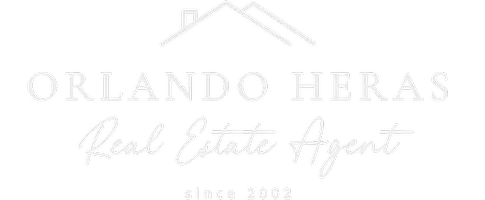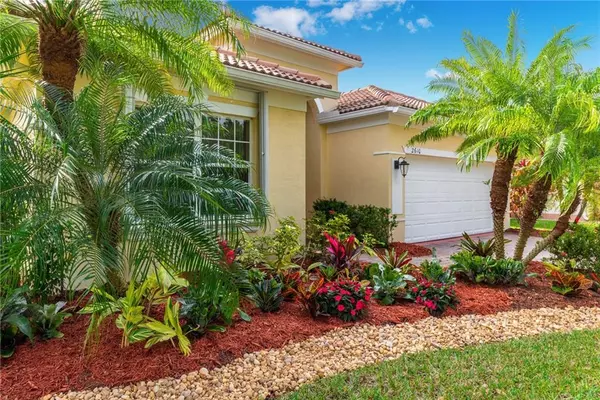Bought with Non-Member Selling Office
$410,000
$415,000
1.2%For more information regarding the value of a property, please contact us for a free consultation.
3 Beds
2.1 Baths
2,304 SqFt
SOLD DATE : 03/20/2020
Key Details
Sold Price $410,000
Property Type Single Family Home
Sub Type Single Family Detached
Listing Status Sold
Purchase Type For Sale
Square Footage 2,304 sqft
Price per Sqft $177
Subdivision Summerfield Golf Club Pl 1
MLS Listing ID RX-10596403
Sold Date 03/20/20
Style Mediterranean
Bedrooms 3
Full Baths 2
Half Baths 1
Construction Status Resale
HOA Fees $137/mo
HOA Y/N Yes
Year Built 2005
Annual Tax Amount $3,687
Tax Year 2019
Lot Size 6,359 Sqft
Property Description
Live in Paradise! Beautifully Updated Home in desirable Summerfield w/lovely views of the Preserve. Quiet cul-de-sac location. Picture Perfect 3 BR 2.5 Bath + Den features: Solid CBS & Barrel Tile Roof. Well Appointed Home w/designer finishes: Volume Ceilings, Crown Molding, Upgraded Tile Floors & Brand New 100% Waterproof Vinyl Wood Plank Floors in BRs & Den. Chef's Kit. w/ Custom Cabinets, New SS appliances, Stone Backsplash & under Cabinet Task Lighting. Cozy Breakfast Nook overlooking the preserve. Flexible split flr plan w/ Formal Living & Dining Areas, 2 guest suites + office/den w/custom built-ins. Luxurious Owner's Suite w/ his/her walk-in closets, sliders to patio & luxurious bath w/walk-in shower, garden tub, his/her vanities. Newer A/C, Accordion Shutters. Many amenities.
Location
State FL
County Martin
Area 14 - Hobe Sound/Stuart - South Of Cove Rd
Zoning PUD-R
Rooms
Other Rooms Attic, Den/Office, Family, Laundry-Inside
Master Bath Mstr Bdrm - Ground
Interior
Interior Features Built-in Shelves, Ctdrl/Vault Ceilings, Foyer, Laundry Tub, Pantry, Split Bedroom, Volume Ceiling, Walk-in Closet
Heating Central, Electric
Cooling Ceiling Fan, Central, Electric
Flooring Tile, Vinyl Floor
Furnishings Unfurnished
Exterior
Exterior Feature Auto Sprinkler, Covered Patio, Lake/Canal Sprinkler, Shutters
Parking Features Garage - Attached
Garage Spaces 2.0
Community Features Disclosure, Title Insurance
Utilities Available Cable, Public Sewer, Public Water
Amenities Available Clubhouse, Exercise Room, Library, Manager on Site, Pool, Sidewalks, Street Lights, Tennis
Waterfront Description None
Roof Type Barrel,Concrete Tile
Present Use Disclosure,Title Insurance
Exposure South
Private Pool No
Building
Lot Description < 1/4 Acre, Treed Lot
Story 1.00
Foundation Block, Concrete
Construction Status Resale
Others
Pets Allowed Yes
HOA Fee Include Cable,Common Areas,Management Fees,Manager,Recrtnal Facility,Reserve Funds,Security
Senior Community No Hopa
Restrictions Buyer Approval,Lease OK w/Restrict
Security Features Burglar Alarm,Gate - Unmanned
Acceptable Financing Cash, Conventional, FHA, VA
Horse Property No
Membership Fee Required No
Listing Terms Cash, Conventional, FHA, VA
Financing Cash,Conventional,FHA,VA
Pets Allowed 3+ Pets
Read Less Info
Want to know what your home might be worth? Contact us for a FREE valuation!

Our team is ready to help you sell your home for the highest possible price ASAP
"My job is to find and attract mastery-based agents to the office, protect the culture, and make sure everyone is happy! "






