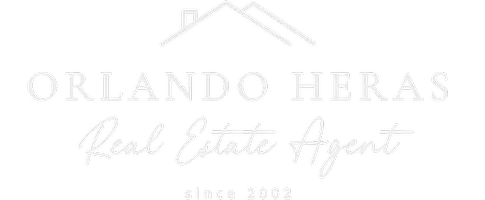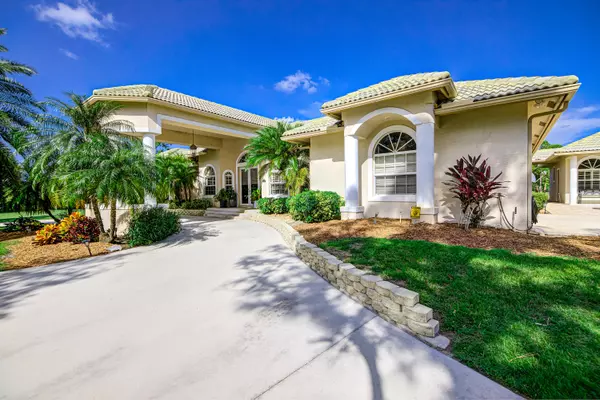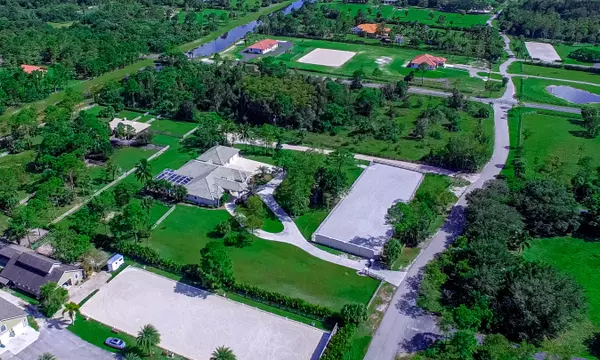Bought with Wellington Equestrian Realty
$1,180,000
$1,200,000
1.7%For more information regarding the value of a property, please contact us for a free consultation.
5 Beds
3.1 Baths
4,025 SqFt
SOLD DATE : 11/30/2020
Key Details
Sold Price $1,180,000
Property Type Single Family Home
Sub Type Single Family Detached
Listing Status Sold
Purchase Type For Sale
Square Footage 4,025 sqft
Price per Sqft $293
Subdivision Deer Run
MLS Listing ID RX-10661137
Sold Date 11/30/20
Style Contemporary,Mediterranean
Bedrooms 5
Full Baths 3
Half Baths 1
Construction Status Resale
HOA Fees $130/mo
HOA Y/N Yes
Year Built 2002
Annual Tax Amount $13,834
Tax Year 2020
Lot Size 5.000 Acres
Property Description
IMMACULATE horse farm on 5 ACRES IN DEER RUN! THIS ONE HAS EVERYTHING YOU WANT!!Main home is a 3 plus den POOL HOME complete with GAME ROOM AND WET BAR. 18'' PORCELAIN TILE throughout living areas. Upgraded hook and loop carpeting in bedrooms. IMPACT WINDOWS THROUGHOUT! Kitchen has GRANITE TOPS and Mountain Range Cherry Wood hued cabinetry. Also DOUBLE OVEN - ONE IS CONVECTION!Home is abundant with architectural detail, lighted NICHES, PLANT SHELVING, ROUNDED CORNERS & LOTS MORE UPGRADES! FOYER features large MOSAIC MEDALLION. SEPARATE guest COTTAGE boasts lovely kitchen, living room, office, and bedroom. Adjacent to the cottage is a large 2 car garage.ENJOY THE BRAND NEW 6 STALL CENTER AISLE BARN,10 PADDOCKS & the REGULATION DRESSAGE ARENA with GGT footing.
Location
State FL
County Palm Beach
Community Deer Run
Area 5590
Zoning AR
Rooms
Other Rooms Cottage, Den/Office, Family, Great, Laundry-Inside, Storage
Master Bath Dual Sinks, Separate Shower, Separate Tub, Spa Tub & Shower, Whirlpool Spa
Interior
Interior Features Bar, Built-in Shelves, Closet Cabinets, Ctdrl/Vault Ceilings, Foyer, French Door, Kitchen Island, Laundry Tub, Pantry, Pull Down Stairs, Roman Tub, Split Bedroom, Walk-in Closet, Wet Bar
Heating Central, Electric
Cooling Central, Electric
Flooring Carpet, Ceramic Tile, Wood Floor
Furnishings Unfurnished
Exterior
Exterior Feature Auto Sprinkler, Covered Patio, Custom Lighting, Fence, Outdoor Shower, Screened Patio, Shed, Shutters, Well Sprinkler, Zoned Sprinkler
Parking Features Covered, Drive - Circular, Driveway, Garage - Attached, Garage - Detached, Golf Cart, RV/Boat
Garage Spaces 4.0
Pool Gunite, Heated, Inground, Salt Chlorination, Screened, Spa
Community Features Sold As-Is, Gated Community
Utilities Available Cable, Electric, Septic, Well Water
Amenities Available Horse Trails, Horses Permitted
Waterfront Description Canal Width 1 - 80
View Garden, Pool
Roof Type S-Tile
Present Use Sold As-Is
Exposure West
Private Pool Yes
Building
Lot Description 5 to <10 Acres, Paved Road, Private Road, Treed Lot
Story 1.00
Foundation CBS, Concrete
Construction Status Resale
Schools
Elementary Schools Binks Forest Elementary School
Middle Schools Wellington Landings Middle
High Schools Wellington High School
Others
Pets Allowed Yes
HOA Fee Include Common Areas,Management Fees,Security
Senior Community No Hopa
Restrictions Buyer Approval,Lease OK
Security Features Burglar Alarm,Gate - Unmanned,TV Camera
Acceptable Financing Cash, Conventional, FHA
Horse Property Yes
Membership Fee Required No
Listing Terms Cash, Conventional, FHA
Financing Cash,Conventional,FHA
Pets Allowed Horses Allowed
Read Less Info
Want to know what your home might be worth? Contact us for a FREE valuation!

Our team is ready to help you sell your home for the highest possible price ASAP
"My job is to find and attract mastery-based agents to the office, protect the culture, and make sure everyone is happy! "






