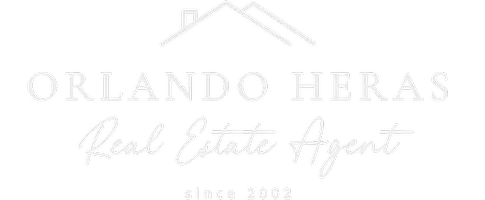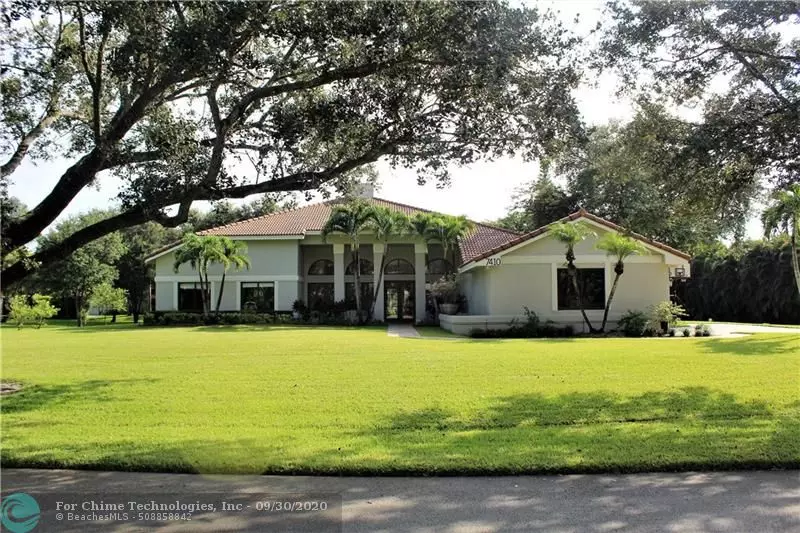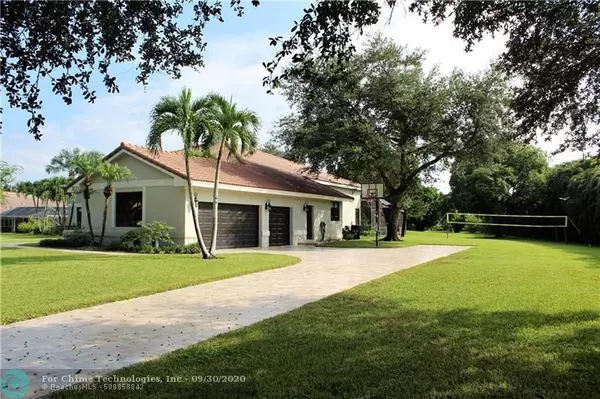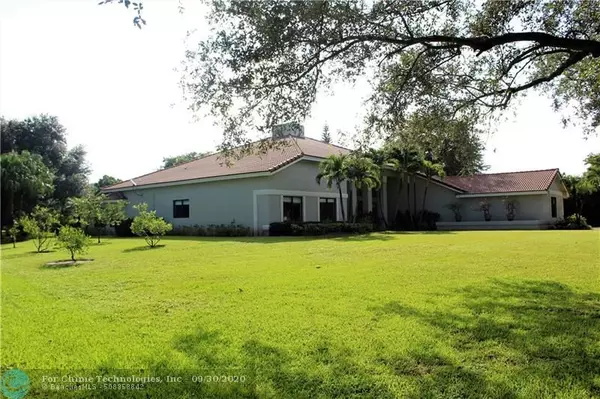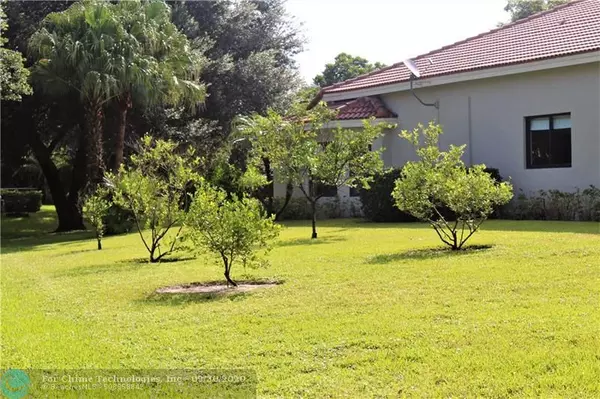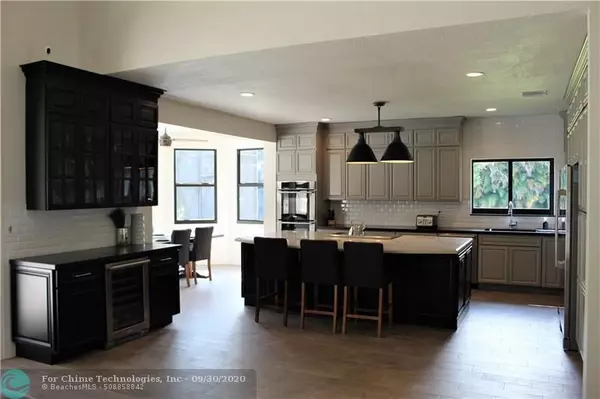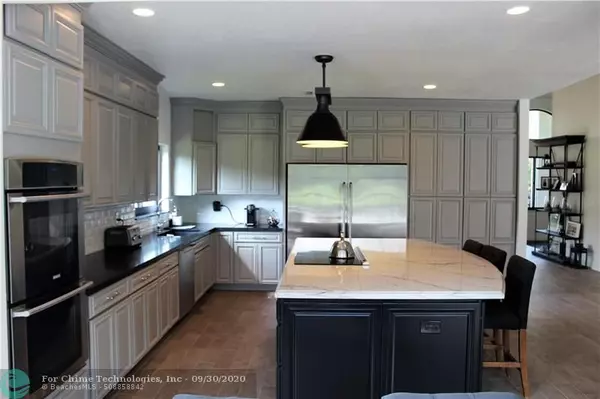$1,030,000
$999,900
3.0%For more information regarding the value of a property, please contact us for a free consultation.
5 Beds
4.5 Baths
3,995 SqFt
SOLD DATE : 12/01/2020
Key Details
Sold Price $1,030,000
Property Type Single Family Home
Sub Type Single
Listing Status Sold
Purchase Type For Sale
Square Footage 3,995 sqft
Price per Sqft $257
Subdivision Cypress Head
MLS Listing ID F10250559
Sold Date 12/01/20
Style Pool Only
Bedrooms 5
Full Baths 4
Half Baths 1
Construction Status Resale
HOA Fees $216/qua
HOA Y/N Yes
Year Built 1988
Annual Tax Amount $12,078
Tax Year 2019
Lot Size 0.944 Acres
Property Description
A rare contemporary stunner on a sprawling builder's acre in Cypress Head offering privacy, serenity, & all the indulgences you've been dreaming of! Fall in love with the refined elegance of this fully renovated and meticulously maintained home. Impact windows & doors throughout! Updated kitchen w/oversized refrigerator/freezer, double wall oven, extra large quartzite island, built-in bar w/wine chiller & more! Unwind in your marbled master bath with extra-long soaking tub and soothing rain shower. Triple split floor plan perfect for Peloton/yoga room or Mother-In-Law suite. Wakeup to the tranquil sounds from the waterfalls within your screened-in heated pool illuminated by the rising sun glistening off your expansive travertine deck. Act now to unlock your dream home before it's too late!
Location
State FL
County Broward County
Community Cypress Head
Area North Broward 441 To Everglades (3611-3642)
Rooms
Bedroom Description At Least 1 Bedroom Ground Level,Entry Level,Sitting Area - Master Bedroom
Other Rooms Family Room, Maid/In-Law Quarters, Utility Room/Laundry
Dining Room Eat-In Kitchen, Formal Dining, Snack Bar/Counter
Interior
Interior Features First Floor Entry, Bar, Kitchen Island, Fireplace, Other Interior Features, 3 Bedroom Split, Volume Ceilings
Heating Central Heat
Cooling Ceiling Fans, Central Cooling
Flooring Tile Floors, Wood Floors
Equipment Automatic Garage Door Opener, Dishwasher, Disposal, Dryer, Electric Range, Electric Water Heater, Refrigerator, Wall Oven, Washer, Water Softener/Filter Owned
Furnishings Furniture Negotiable
Exterior
Exterior Feature Fruit Trees, High Impact Doors, Outdoor Shower, Patio
Parking Features Attached
Garage Spaces 3.0
Pool Below Ground Pool
Community Features Gated Community
Water Access N
View Garden View, Pool Area View
Roof Type Barrel Roof,Curved/S-Tile Roof
Private Pool No
Building
Lot Description 3/4 To Less Than 1 Acre Lot
Foundation Cbs Construction
Sewer Municipal Sewer
Water Municipal Water
Construction Status Resale
Schools
Elementary Schools Riverglades
Middle Schools Westglades
High Schools Stoneman;Dougls
Others
Pets Allowed Yes
HOA Fee Include 650
Senior Community No HOPA
Restrictions Ok To Lease With Res
Acceptable Financing Cash, Conventional
Membership Fee Required No
Listing Terms Cash, Conventional
Special Listing Condition As Is
Pets Allowed No Restrictions
Read Less Info
Want to know what your home might be worth? Contact us for a FREE valuation!

Our team is ready to help you sell your home for the highest possible price ASAP

Bought with William Raveis South Florida
"My job is to find and attract mastery-based agents to the office, protect the culture, and make sure everyone is happy! "
