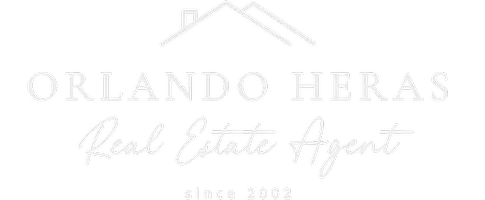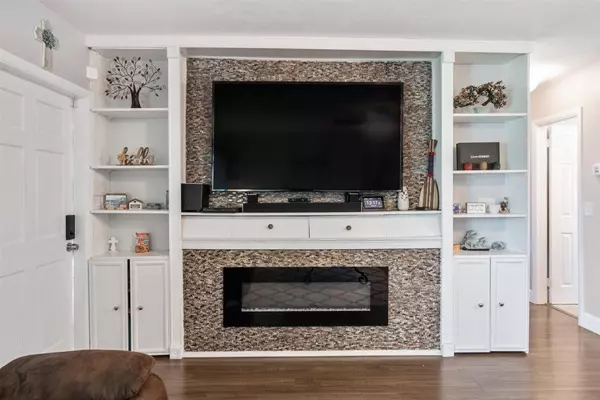Bought with Partnership Realty Inc.
$334,900
$334,900
For more information regarding the value of a property, please contact us for a free consultation.
3 Beds
3 Baths
1,603 SqFt
SOLD DATE : 12/15/2020
Key Details
Sold Price $334,900
Property Type Single Family Home
Sub Type Single Family Detached
Listing Status Sold
Purchase Type For Sale
Square Footage 1,603 sqft
Price per Sqft $208
Subdivision Palm Springs Village 8
MLS Listing ID RX-10665883
Sold Date 12/15/20
Bedrooms 3
Full Baths 3
Construction Status Resale
HOA Y/N No
Year Built 1964
Annual Tax Amount $4,777
Tax Year 2020
Lot Size 6,965 Sqft
Property Description
MOTIVATED SELLER! Come see for yourself what a move in ready home looks like. This corner lot 3 bedroom, 3 bath home, with a bonus room room that can be used as a den, office, study room, or lounge room is located in the no HOA community of Palm Springs Village. This Home includes a split floor plan, brand new roof, all hurricane impact windows, custom kitchen with granite countertops, upgraded bathrooms, newer appliances, brand new HVAC outdoor deck, big backyard, and much more. Schedule a showing today and make this your forever home!
Location
State FL
County Palm Beach
Area 5490
Zoning RS(cit
Rooms
Other Rooms Family, Storage, Laundry-Util/Closet
Master Bath Separate Shower
Interior
Interior Features Bar, Split Bedroom, Pantry, Decorative Fireplace
Heating Central
Cooling Central
Flooring Carpet, Wood Floor
Furnishings Unfurnished
Exterior
Exterior Feature Auto Sprinkler, Shed, Room for Pool, Fruit Tree(s), Fence, Deck
Parking Features Carport - Attached, Covered
Community Features Sold As-Is
Utilities Available Electric, Public Sewer, Public Water
Amenities Available None
Waterfront Description Canal Width 1 - 80
View Canal
Roof Type Comp Shingle
Present Use Sold As-Is
Exposure North
Private Pool No
Building
Lot Description < 1/4 Acre, Paved Road
Story 1.00
Unit Features Corner
Foundation CBS, Stucco, Elevated
Construction Status Resale
Schools
Elementary Schools Palm Springs Elementary School
Middle Schools L C Swain Middle School
High Schools John I. Leonard High School
Others
Pets Allowed Yes
Senior Community No Hopa
Restrictions None
Acceptable Financing Cash, VA, FHA, Conventional
Horse Property No
Membership Fee Required No
Listing Terms Cash, VA, FHA, Conventional
Financing Cash,VA,FHA,Conventional
Pets Allowed No Restrictions
Read Less Info
Want to know what your home might be worth? Contact us for a FREE valuation!

Our team is ready to help you sell your home for the highest possible price ASAP
"My job is to find and attract mastery-based agents to the office, protect the culture, and make sure everyone is happy! "






