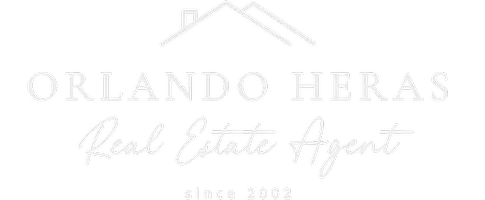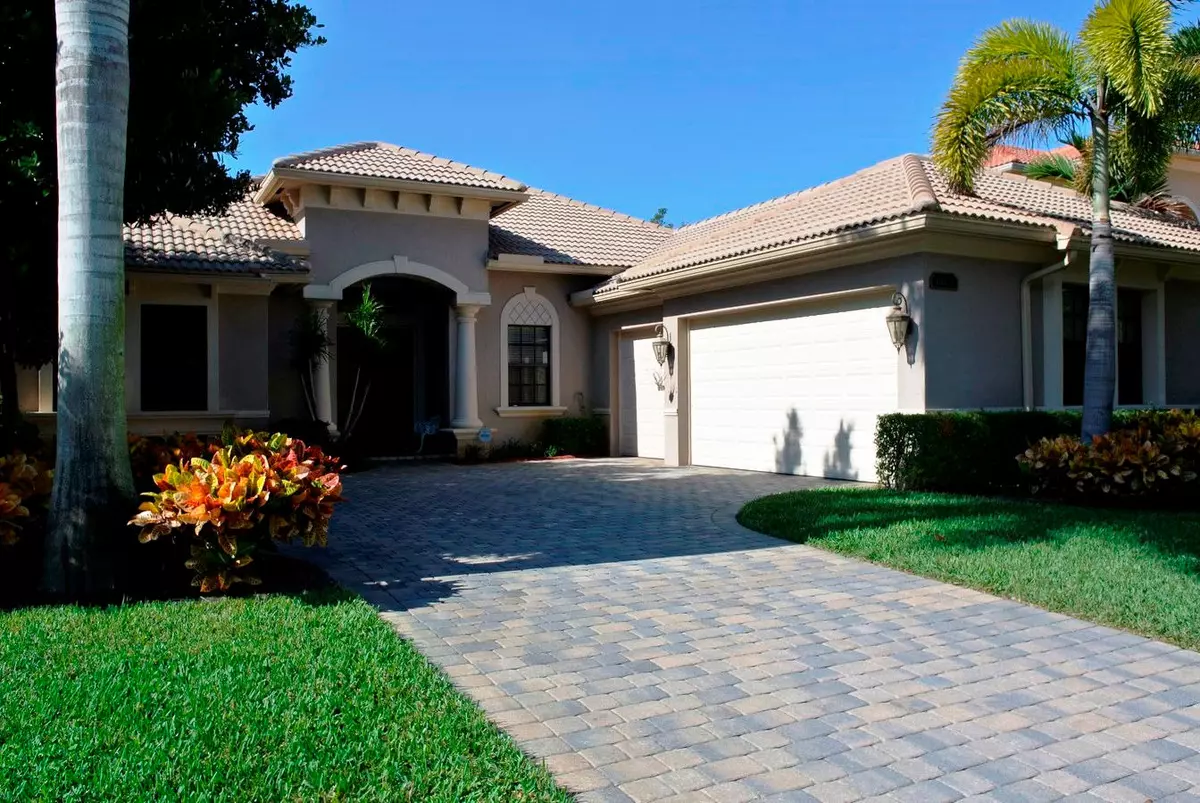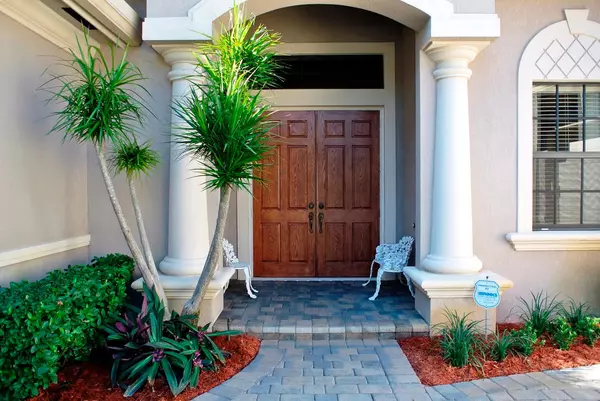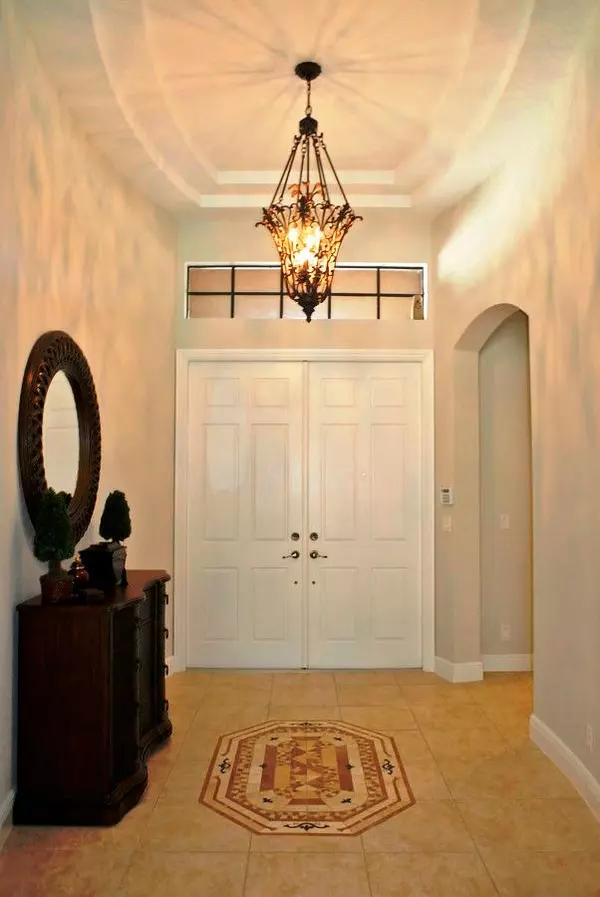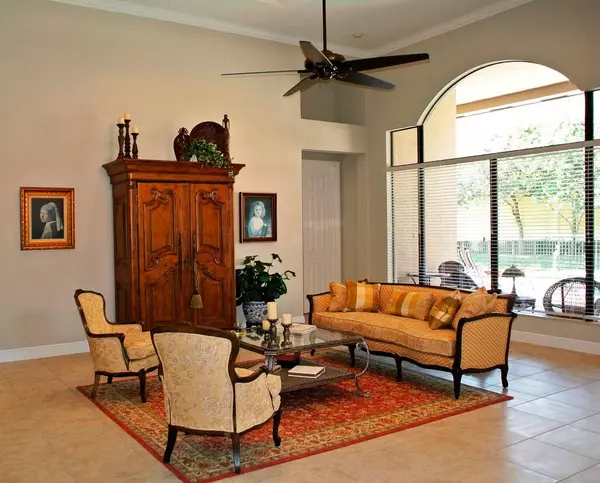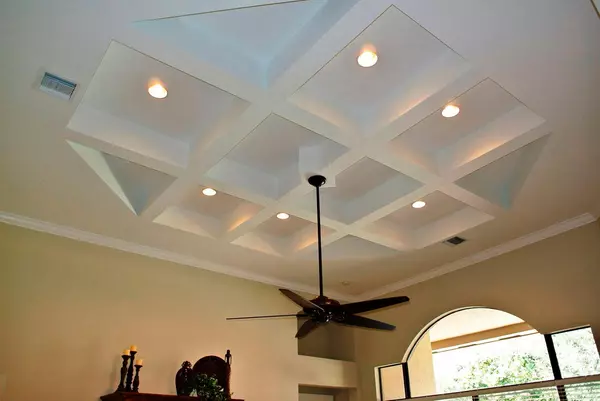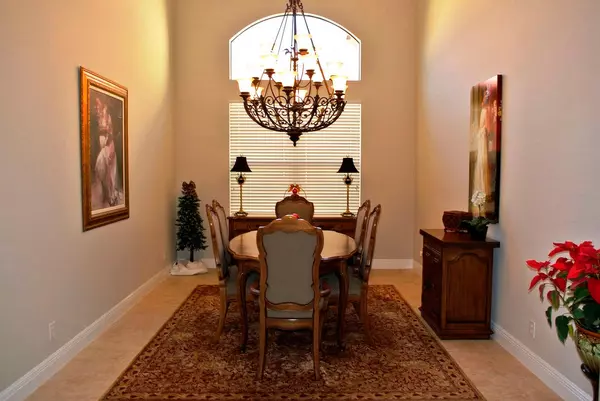Bought with Luxury Partners Realty
$530,000
$574,900
7.8%For more information regarding the value of a property, please contact us for a free consultation.
4 Beds
4 Baths
3,189 SqFt
SOLD DATE : 05/29/2015
Key Details
Sold Price $530,000
Property Type Single Family Home
Sub Type Single Family Detached
Listing Status Sold
Purchase Type For Sale
Square Footage 3,189 sqft
Price per Sqft $166
Subdivision Casa Bella
MLS Listing ID RX-10094808
Sold Date 05/29/15
Style Mediterranean
Bedrooms 4
Full Baths 4
HOA Fees $391/mo
HOA Y/N Yes
Year Built 2008
Annual Tax Amount $7,444
Tax Year 2014
Property Description
Bring your fussiest buyer to this stunning 4 bedroom, 4 bath, 3 car garage home. Spacious formal living room with a custom coffer ceiling. The kitchen is a chef's dream and features granite countertops, tiled backsplash, double oven, 42'' cabinets with crown molding, walk in pantry, snack bar and a family dining area. Huge master suite has a slider to pool, coffer ceilings, his and her closets, dual sinks, garden tub and a marble, walk in shower. Each secondary bedroom has a walk in closet and full bath. The covered patio overlooks the private pool. Beautiful home with neutral tile, impact windows, doors high hat lighting, new flooring in the bedrooms . Entire home has been freshly painted and roof was just cleaned. Located close to shopping restaurants, A rated schools and major highways
Location
State FL
County Palm Beach
Community Casa Bella
Area 4640
Zoning RES
Rooms
Other Rooms Laundry-Inside
Master Bath Dual Sinks, Mstr Bdrm - Ground, Separate Shower, Separate Tub
Interior
Interior Features Cook Island, Split Bedroom
Heating Central, Electric
Cooling Ceiling Fan, Central, Electric
Flooring Ceramic Tile
Furnishings Unfurnished
Exterior
Exterior Feature Awnings
Parking Features Driveway, Garage - Attached
Garage Spaces 3.0
Pool Inground
Community Features Sold As-Is
Utilities Available Cable, Public Sewer, Public Water
Amenities Available Clubhouse, Sidewalks, Street Lights
Waterfront Description None
View Garden, Pool
Roof Type S-Tile
Present Use Sold As-Is
Exposure E
Private Pool Yes
Building
Lot Description < 1/4 Acre
Story 1.00
Foundation Block, Brick, Concrete
Unit Floor 1
Schools
Elementary Schools Calusa Elementary School
Middle Schools Omni Middle School
High Schools Spanish River Community High School
Others
Pets Allowed Yes
HOA Fee Include Cable,Lawn Care,Security
Senior Community No Hopa
Restrictions Other
Security Features Gate - Manned,Security Sys-Owned
Acceptable Financing Cash, Conventional
Horse Property No
Membership Fee Required No
Listing Terms Cash, Conventional
Financing Cash,Conventional
Read Less Info
Want to know what your home might be worth? Contact us for a FREE valuation!

Our team is ready to help you sell your home for the highest possible price ASAP
"My job is to find and attract mastery-based agents to the office, protect the culture, and make sure everyone is happy! "
