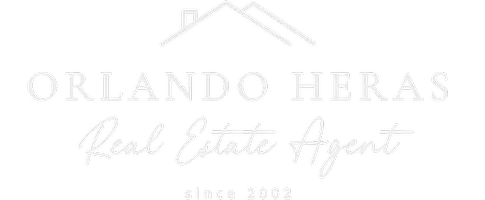Bought with The Keyes Company
$150,000
$175,000
14.3%For more information regarding the value of a property, please contact us for a free consultation.
2 Beds
2 Baths
1,031 SqFt
SOLD DATE : 09/19/2022
Key Details
Sold Price $150,000
Property Type Condo
Sub Type Condo/Coop
Listing Status Sold
Purchase Type For Sale
Square Footage 1,031 sqft
Price per Sqft $145
Subdivision Lakeside Condo 7 Of Banyan Springs
MLS Listing ID RX-10814472
Sold Date 09/19/22
Style < 4 Floors
Bedrooms 2
Full Baths 2
Construction Status Resale
HOA Fees $577/mo
HOA Y/N Yes
Year Built 1985
Annual Tax Amount $1,880
Tax Year 2021
Property Description
Beautiful & well maintained 1st floor, corner condo w/ sweeping water views! Your new home is located in Banyan Springs; a gated 55+ community in the heart of Boynton Beach. This unit has 2 large bedrooms, an oversized walk in closet, 2 baths, a spacious living/dining area & private balcony overlooking the lake. Your kitchen comes equipped w butcher block counters & shaker cabinets w tons of storage. Besides being in a wonderful location, there are so many amazing amenities just steps from your door: 2 resort style pools, a clubhouse & restaurant, a fitness center w/ personal trainers, a business center, beauty salon, game room & social hall. Move in ready or make it your own! Located near I-95, the FL Turnpike, shops, stores & a short drive to the beach. South Florida living at its fine
Location
State FL
County Palm Beach
Area 4610
Zoning RES
Rooms
Other Rooms Family, Laundry-Inside, Laundry-Util/Closet, Storage
Master Bath Mstr Bdrm - Ground, Separate Shower
Interior
Interior Features Built-in Shelves, Custom Mirror, Entry Lvl Lvng Area, Split Bedroom, Volume Ceiling, Walk-in Closet
Heating Central
Cooling Ceiling Fan, Central
Flooring Tile
Furnishings Unfurnished
Exterior
Exterior Feature Auto Sprinkler
Parking Features Assigned, Guest, Vehicle Restrictions
Community Features Gated Community
Utilities Available Cable, Electric, Public Sewer, Public Water
Amenities Available Billiards, Bocce Ball, Cafe/Restaurant, Clubhouse, Fitness Center, Manager on Site, Pickleball, Pool, Shuffleboard, Sidewalks, Street Lights
Waterfront Description Lake
View Garden, Lake
Roof Type Concrete Tile
Exposure Southeast
Private Pool No
Building
Lot Description Zero Lot
Story 1.00
Unit Features Corner
Foundation CBS
Unit Floor 1
Construction Status Resale
Schools
Elementary Schools Crosspointe Elementary School
Middle Schools Carver Community Middle School
High Schools Boynton Beach Community High
Others
Pets Allowed No
HOA Fee Include Common Areas,Insurance-Bldg,Maintenance-Exterior,Management Fees,Pest Control,Recrtnal Facility,Roof Maintenance,Trash Removal
Senior Community Verified
Restrictions Buyer Approval,Commercial Vehicles Prohibited,Interview Required,No Boat,No Lease First 2 Years,No Motorcycle,No RV,No Truck
Security Features Gate - Unmanned
Acceptable Financing Cash, Conventional
Horse Property No
Membership Fee Required No
Listing Terms Cash, Conventional
Financing Cash,Conventional
Read Less Info
Want to know what your home might be worth? Contact us for a FREE valuation!

Our team is ready to help you sell your home for the highest possible price ASAP
"My job is to find and attract mastery-based agents to the office, protect the culture, and make sure everyone is happy! "






