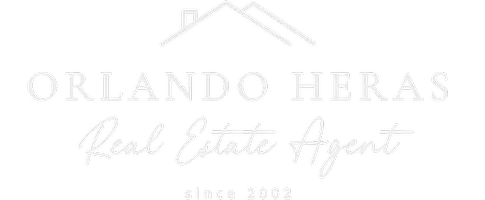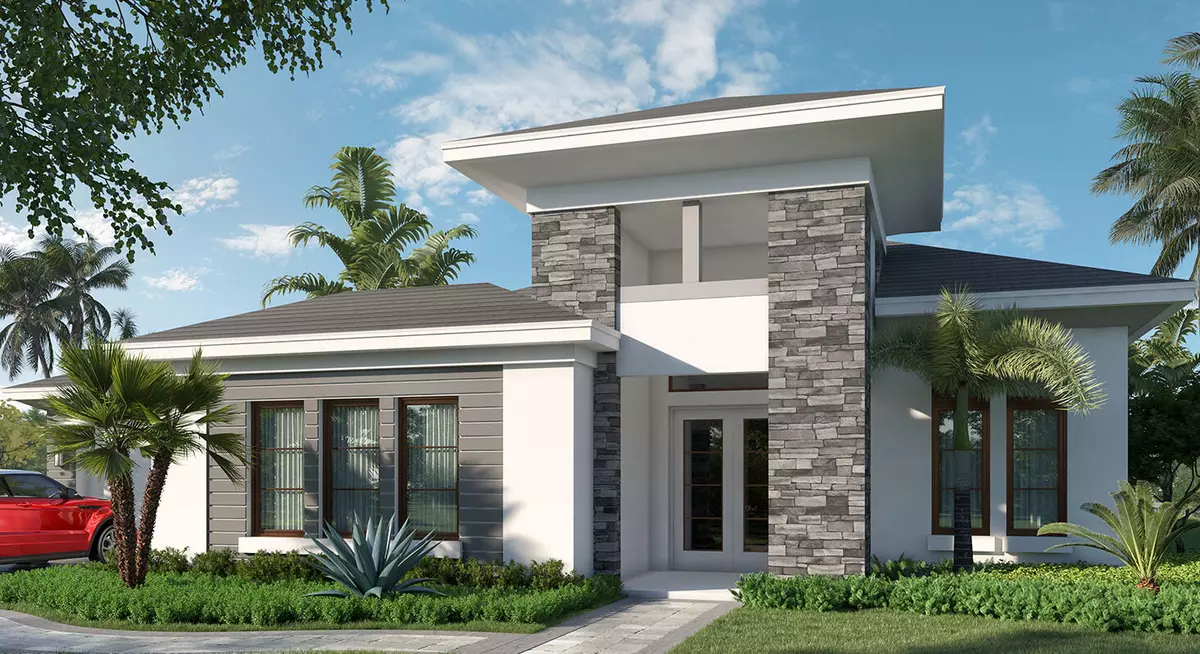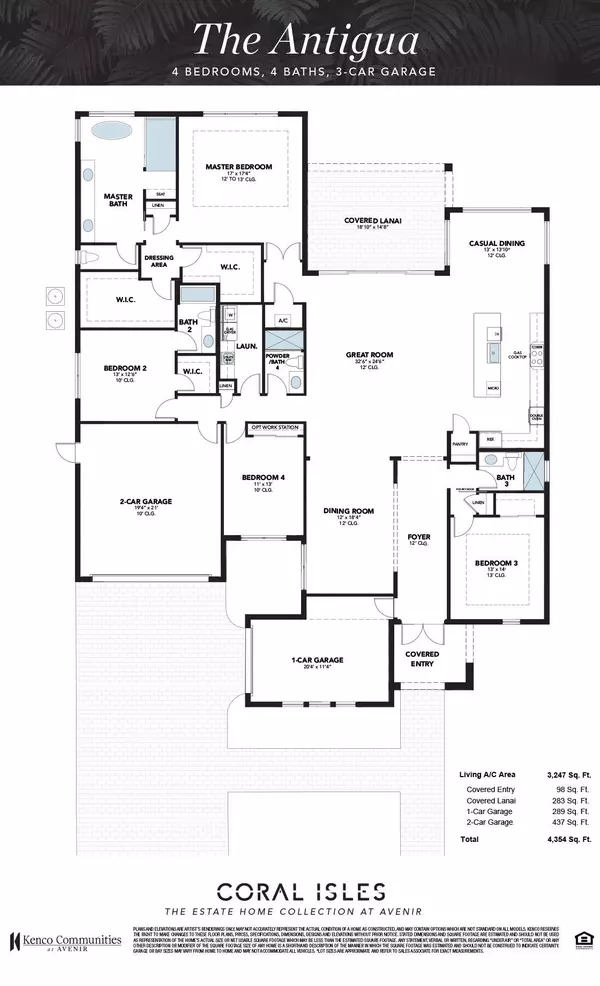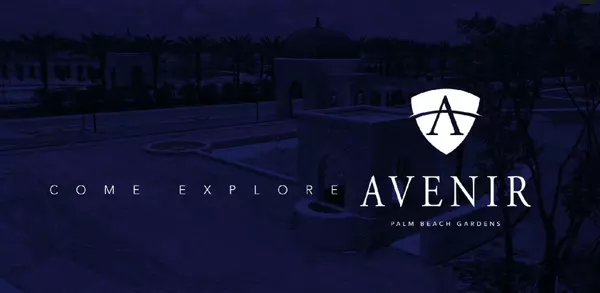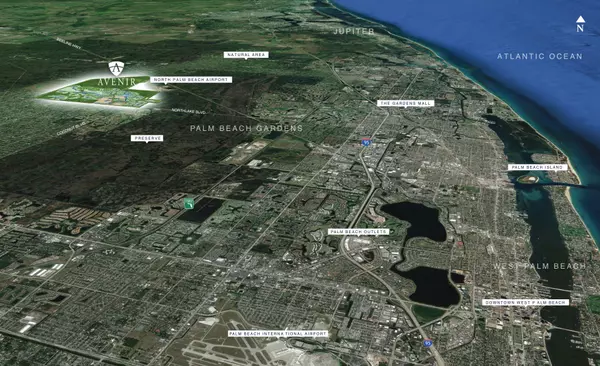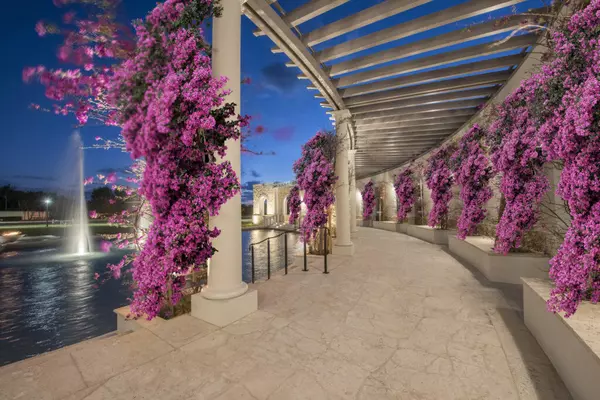Bought with Kenco Communities Realty LLC
$1,902,336
$1,902,336
For more information regarding the value of a property, please contact us for a free consultation.
4 Beds
4 Baths
3,247 SqFt
SOLD DATE : 12/22/2022
Key Details
Sold Price $1,902,336
Property Type Single Family Home
Sub Type Single Family Detached
Listing Status Sold
Purchase Type For Sale
Square Footage 3,247 sqft
Price per Sqft $585
Subdivision Avenir Site Plan 1 Pod
MLS Listing ID RX-10728182
Sold Date 12/22/22
Style Contemporary
Bedrooms 4
Full Baths 4
Construction Status Under Construction
HOA Fees $160/mo
HOA Y/N Yes
Leases Per Year 1
Year Built 2021
Annual Tax Amount $5,423
Tax Year 2020
Lot Size 0.259 Acres
Property Description
ESTIMATED COMPLETION 4th Qtr 2022. BEAUTIFULLY APPOINTED ANTIGUA MODEL IN EXCLUSIVE CORAL ISLES AT AVENIR! MASTER PLANNED, SELF-CONTAINED LIFESTYLE COMMUNITY, LOADS OF AMENITIES: AMAZING CLUBHOUSE, FABULOUS TOWN CENTER, DEDICATED GOLF CART PATH TAKES YOU TO 2,400 ACRES OF NATURE TRAILS, 20-ACRE FARM TO PURCHASE FRESH PRODUCE, ETC! 1-STORY 4 BEDROOM, 4 BATH, SPLIT 3-CAR GARAGE, DRAMATIC 12-FOOT CEILINGS, GRAND 10' SLIDING GLASS DOORS, LOW E IMPACT GLASS, FREE-STANDING TUB IN MASTER BATH, FRONT LOAD WASHER & DRYER, LOADS OF UPGRADED FINISHES INCLUDING KITCHENAID(r) STAINLESS APPLIANCES, PLUS SO MUCH MORE IN THIS HIGH-END LUXURY ESTATE HOME. ATTENTION TO DETAIL BY ACCLAIMED PALM BEACH COUNTY CUSTOM HOME BUILDER! NOTE: PHOTOS OF FURNISHED MODEL FOR EXAMPLE PURPOSES * PRICES SUBJECT TO CHANGE.
Location
State FL
County Palm Beach
Community Coral Isles At Avenir
Area 5550
Zoning PDA(ci
Rooms
Other Rooms Attic, Great, Laundry-Inside
Master Bath Dual Sinks, Mstr Bdrm - Ground, Separate Shower, Separate Tub
Interior
Interior Features Entry Lvl Lvng Area, Foyer, Kitchen Island, Laundry Tub, Pantry, Roman Tub, Split Bedroom, Volume Ceiling, Walk-in Closet
Heating Central, Electric
Cooling Central, Electric
Flooring Laminate, Tile
Furnishings Unfurnished
Exterior
Exterior Feature Auto Sprinkler, Covered Patio, Fence, Zoned Sprinkler
Parking Features Driveway, Garage - Attached
Garage Spaces 3.0
Pool Inground
Community Features Home Warranty, Gated Community
Utilities Available Electric, Gas Natural, Public Sewer, Public Water, Underground
Amenities Available Bike - Jog, Clubhouse, Dog Park, Fitness Center, Park, Pickleball, Playground, Pool, Sidewalks, Spa-Hot Tub, Street Lights, Tennis
Waterfront Description None
View Garden, Other, Pool
Roof Type Concrete Tile
Present Use Home Warranty
Exposure East
Private Pool Yes
Building
Lot Description 1/4 to 1/2 Acre, Interior Lot, Paved Road, Private Road, Sidewalks, West of US-1
Story 1.00
Foundation Block, CBS, Concrete
Construction Status Under Construction
Schools
Elementary Schools Pierce Hammock Elementary School
Middle Schools Osceola Creek Middle School
High Schools Palm Beach Gardens High School
Others
Pets Allowed Yes
HOA Fee Include Common Areas,Security
Senior Community No Hopa
Restrictions Commercial Vehicles Prohibited,Lease OK,No RV
Security Features Gate - Unmanned,Security Sys-Owned
Acceptable Financing Cash, Conventional, VA
Horse Property No
Membership Fee Required No
Listing Terms Cash, Conventional, VA
Financing Cash,Conventional,VA
Pets Allowed Number Limit
Read Less Info
Want to know what your home might be worth? Contact us for a FREE valuation!

Our team is ready to help you sell your home for the highest possible price ASAP
"My job is to find and attract mastery-based agents to the office, protect the culture, and make sure everyone is happy! "
