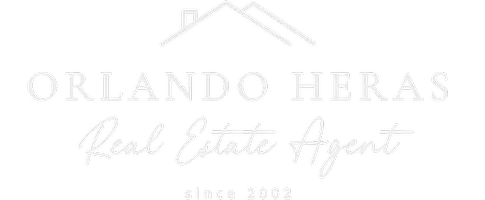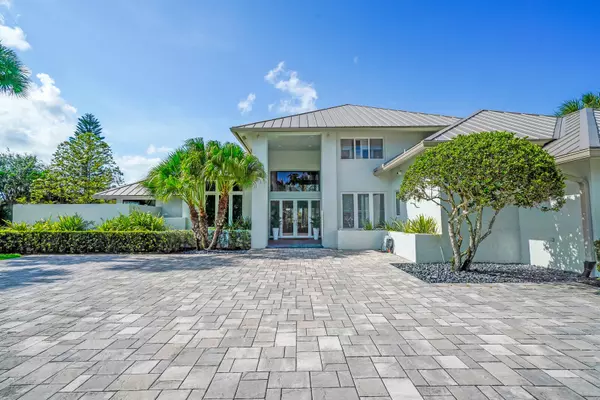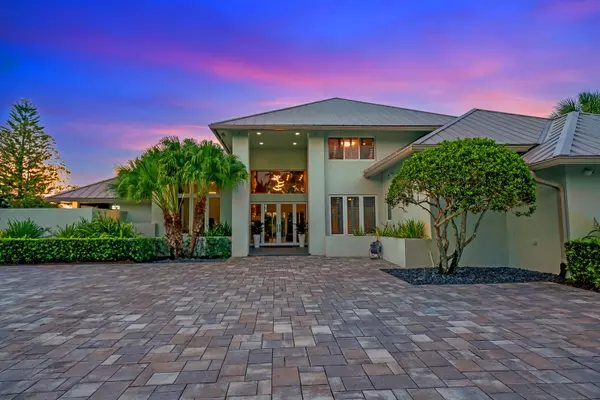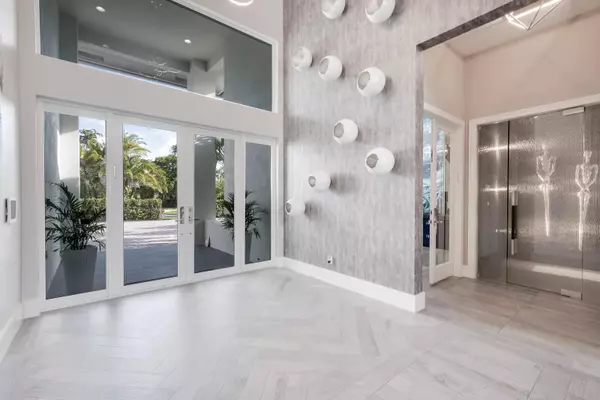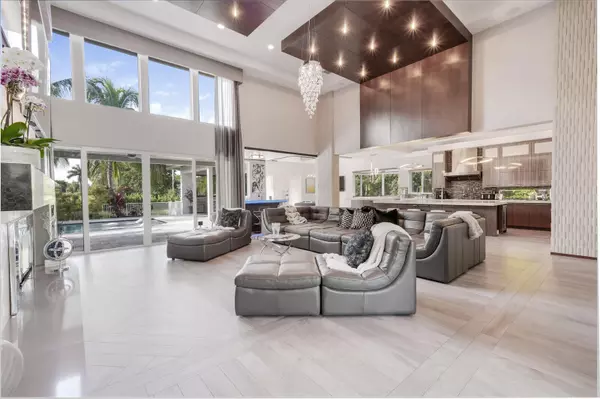Bought with Robert Slack LLC
$2,800,000
$2,950,000
5.1%For more information regarding the value of a property, please contact us for a free consultation.
5 Beds
6.1 Baths
4,872 SqFt
SOLD DATE : 11/30/2023
Key Details
Sold Price $2,800,000
Property Type Single Family Home
Sub Type Single Family Detached
Listing Status Sold
Purchase Type For Sale
Square Footage 4,872 sqft
Price per Sqft $574
Subdivision Rio Poco
MLS Listing ID RX-10903481
Sold Date 11/30/23
Style < 4 Floors,Contemporary
Bedrooms 5
Full Baths 6
Half Baths 1
Construction Status Resale
HOA Fees $453/mo
HOA Y/N Yes
Year Built 1991
Annual Tax Amount $25,550
Tax Year 2022
Lot Size 0.962 Acres
Property Description
Modern custom home completely rebuilt from the studs between 2017-2019 (2018 ROOF), & more remodeling from 2021-2023 with top-of-the-line finishes & materials throughout the entire home. Situated on nearly an acre, this secluded home offers 5 bedrooms, 6.5 bathrooms & an office. The grand foyer, living areas, kitchen, master & office offer soaring ceilings with natural light via the impact solar-tinted windows. Perfect for entertaining, the custom kitchen has SS wolf & Miele appliances, and subzero refrigerator, The substantial quartz island is excellent for hosting parties with plenty of seating. There are 2 sinks, tons of prep areas & a large breakfast nook that may be your favorite place to enjoy a cup of coffee. A custom lit wet bar overlooks the living room. more...
Location
State FL
County Palm Beach
Area 4850
Zoning RE
Rooms
Other Rooms Cabana Bath, Den/Office, Family, Great, Laundry-Inside, Laundry-Util/Closet, Maid/In-Law, Storage
Master Bath 2 Master Baths, Bidet, Dual Sinks, Mstr Bdrm - Ground, Mstr Bdrm - Sitting, Separate Shower, Separate Tub
Interior
Interior Features Bar, Closet Cabinets, Ctdrl/Vault Ceilings, Decorative Fireplace, Entry Lvl Lvng Area, Fireplace(s), Foyer, French Door, Kitchen Island, Laundry Tub, Pantry, Roman Tub, Sky Light(s), Split Bedroom, Volume Ceiling, Walk-in Closet, Wet Bar
Heating Central, Electric
Cooling Ceiling Fan, Central, Electric
Flooring Tile, Wood Floor
Furnishings Furniture Negotiable
Exterior
Exterior Feature Built-in Grill, Covered Patio, Custom Lighting, Fence, Fruit Tree(s), Lake/Canal Sprinkler, Open Patio, Outdoor Shower, Summer Kitchen, Zoned Sprinkler
Parking Features 2+ Spaces, Drive - Circular, Garage - Attached, Vehicle Restrictions
Garage Spaces 3.0
Pool Autoclean, Concrete, Freeform, Inground
Community Features Sold As-Is, Gated Community
Utilities Available Cable, Electric, Public Water, Septic
Amenities Available Basketball, Bike - Jog, Street Lights, Tennis
Waterfront Description Canal Width 1 - 80
View Canal, Garden, Pool
Roof Type Metal
Present Use Sold As-Is
Exposure South
Private Pool Yes
Building
Lot Description 1/2 to < 1 Acre
Story 2.00
Foundation CBS
Construction Status Resale
Schools
Elementary Schools Sunrise Park Elementary School
Middle Schools Eagles Landing Middle School
High Schools Olympic Heights Community High
Others
Pets Allowed Yes
HOA Fee Include Common Areas,Common R.E. Tax,Manager,Security
Senior Community No Hopa
Restrictions Buyer Approval,Commercial Vehicles Prohibited
Security Features Gate - Manned,Security Patrol,Security Sys-Owned
Acceptable Financing Cash, Conventional
Horse Property No
Membership Fee Required No
Listing Terms Cash, Conventional
Financing Cash,Conventional
Read Less Info
Want to know what your home might be worth? Contact us for a FREE valuation!

Our team is ready to help you sell your home for the highest possible price ASAP
"My job is to find and attract mastery-based agents to the office, protect the culture, and make sure everyone is happy! "
