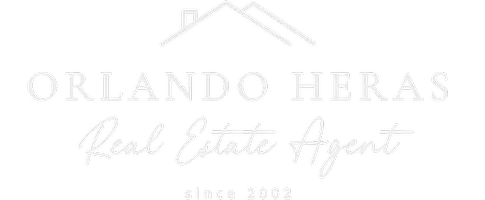Bought with Partnership Realty Inc.
$650,000
$700,000
7.1%For more information regarding the value of a property, please contact us for a free consultation.
4 Beds
2 Baths
2,176 SqFt
SOLD DATE : 12/07/2023
Key Details
Sold Price $650,000
Property Type Single Family Home
Sub Type Single Family Detached
Listing Status Sold
Purchase Type For Sale
Square Footage 2,176 sqft
Price per Sqft $298
Subdivision Biltmore Terrace
MLS Listing ID RX-10930746
Sold Date 12/07/23
Style Ranch
Bedrooms 4
Full Baths 2
Construction Status Resale
HOA Y/N No
Year Built 1973
Annual Tax Amount $6,793
Tax Year 2022
Lot Size 0.477 Acres
Property Description
Welcome to this charming 4-bedroom, 2-bathroom home, nestled in the heart of the coveted Biltmore Terrace community. Embrace the joy of spacious living on nearly half an acre of lush land, offering an abundance of upgraded features for your family's comfort and enjoyment. Remodeled in 2020 and free from HOA fees, this home is a rare find in the warm, unincorporated area of Palm Beach County. With a revamped exterior boasting secure hurricane impact windows and fresh stucco and paint done in 2020, this house warmly invites you in with its expansive circular driveway and meticulously manicured landscaping. Step inside to find a seamless blend of modern design and functionality, including new wood-look tile floors, upgraded baseboards, crown molding, and LED recessed lighting throughout.
Location
State FL
County Palm Beach
Area 4590
Zoning AR
Rooms
Other Rooms Cabana Bath, Family, Great, Laundry-Inside, Laundry-Util/Closet
Master Bath Mstr Bdrm - Ground, Separate Shower
Interior
Interior Features Built-in Shelves, Closet Cabinets, Entry Lvl Lvng Area, Foyer, French Door, Pantry, Stack Bedrooms, Walk-in Closet
Heating Central, Electric
Cooling Central, Electric
Flooring Tile
Furnishings Unfurnished
Exterior
Exterior Feature Auto Sprinkler, Cabana, Deck, Fence, Shed, Shutters, Well Sprinkler
Parking Features Drive - Circular, Driveway, Garage - Attached, RV/Boat
Garage Spaces 1.0
Pool Inground
Utilities Available Cable, Electric, Public Water, Septic
Amenities Available None
Waterfront Description None
View Pool
Roof Type Comp Shingle
Exposure North
Private Pool Yes
Building
Lot Description 1/4 to 1/2 Acre, West of US-1
Story 1.00
Foundation Block, CBS, Concrete
Construction Status Resale
Schools
Elementary Schools Hidden Oaks Elementary School
Middle Schools Christa Mcauliffe Middle School
High Schools Park Vista Community High School
Others
Pets Allowed Yes
Senior Community No Hopa
Restrictions None
Acceptable Financing Cash, Conventional, FHA, VA
Horse Property No
Membership Fee Required No
Listing Terms Cash, Conventional, FHA, VA
Financing Cash,Conventional,FHA,VA
Pets Allowed No Restrictions
Read Less Info
Want to know what your home might be worth? Contact us for a FREE valuation!

Our team is ready to help you sell your home for the highest possible price ASAP
"My job is to find and attract mastery-based agents to the office, protect the culture, and make sure everyone is happy! "






