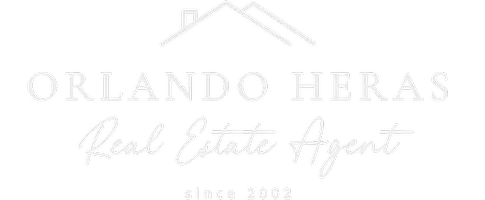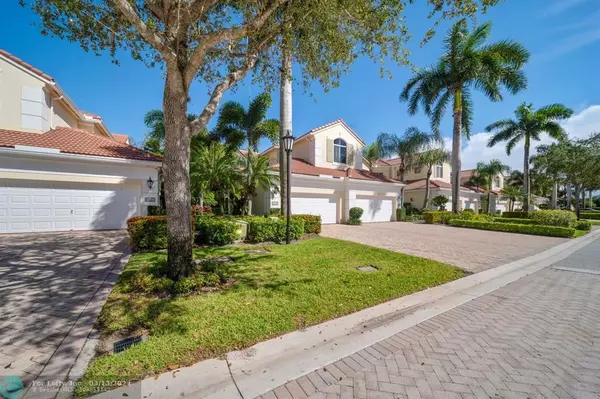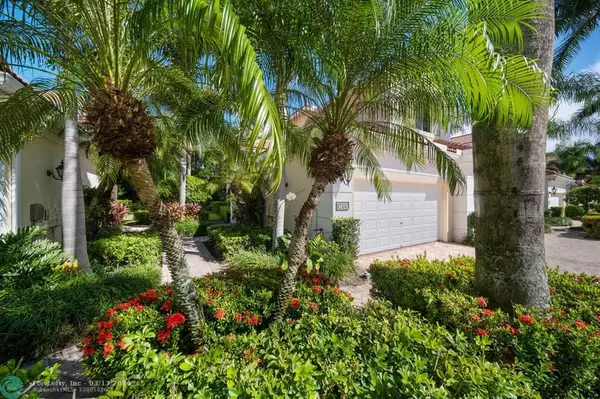$745,000
$745,000
For more information regarding the value of a property, please contact us for a free consultation.
3 Beds
3 Baths
2,664 SqFt
SOLD DATE : 12/15/2023
Key Details
Sold Price $745,000
Property Type Condo
Sub Type Condo
Listing Status Sold
Purchase Type For Sale
Square Footage 2,664 sqft
Price per Sqft $279
Subdivision Palm Bay Club Condominium
MLS Listing ID F10405731
Sold Date 12/15/23
Style Condo 1-4 Stories
Bedrooms 3
Full Baths 3
Construction Status Resale
Membership Fee $105,000
HOA Fees $1,151/mo
HOA Y/N Yes
Year Built 2005
Annual Tax Amount $4,731
Tax Year 2022
Property Description
Spectacular and spacious 3 Bedroom 3 Bath Condo plus Den offers carefree living in BallenIsles Country Club. Pristine and Renovated Chef's Kitchen with Stainless Steel Appliances, Custom White Cabinetry + Granite Island. There is a separate formal Dining Room for entertaining & large Living Room with French Glass Doors leading to the screened-in relaxing balcony. Desirable Social Membership or upgrade to Sports or Golf & select between 1 of 3 courses, including the Signature East Course with it's total redesign in 2022. The Clubhouse offers multiple dining venues, Golf Indoor Training Center, Pickleball, Tennis, Spa, & Fitness Center. Moments to 1st Class Shopping, Restaurants, Arts n Culture. Easy access to I-95, the Fl Turnpike & So Fl sunny beaches.
Location
State FL
County Palm Beach County
Community Ballenisles
Area Palm Beach 5260; 5300; 5310; 5320
Building/Complex Name PALM BAY CLUB CONDOMINIUM
Rooms
Bedroom Description Master Bedroom Upstairs,Other,Sitting Area - Master Bedroom
Other Rooms Den/Library/Office, Family Room, Florida Room
Dining Room Eat-In Kitchen, Formal Dining, Kitchen Dining
Interior
Interior Features First Floor Entry, Kitchen Island, Elevator, Vaulted Ceilings
Heating Central Heat, Electric Heat
Cooling Ceiling Fans, Central Cooling, Electric Cooling
Flooring Carpeted Floors, Ceramic Floor
Equipment Automatic Garage Door Opener, Dishwasher, Disposal, Dryer, Elevator, Fire Alarm, Icemaker, Microwave, Refrigerator, Security System Leased, Smoke Detector, Wall Oven
Furnishings Furniture Negotiable
Exterior
Exterior Feature Screened Balcony
Parking Features Attached
Garage Spaces 2.0
Community Features Gated Community
Amenities Available Basketball Courts, Bike/Jog Path, Business Center, Café/Restaurant, Child Play Area, Clubhouse-Clubroom, Community Room, Fitness Center, Golf Course Com, Golf Equity Available, Pickleball, Pool, Putting Green, Tennis
Water Access Y
Water Access Desc None
Private Pool No
Building
Unit Features Garden View
Entry Level 2
Foundation Cbs Construction
Unit Floor 2
Construction Status Resale
Others
Pets Allowed Yes
HOA Fee Include 1151
Senior Community No HOPA
Restrictions Ok To Lease
Security Features Guard At Site,Security Patrol,Unit Alarm
Acceptable Financing Cash
Membership Fee Required Yes
Listing Terms Cash
Pets Allowed No Restrictions
Read Less Info
Want to know what your home might be worth? Contact us for a FREE valuation!

Our team is ready to help you sell your home for the highest possible price ASAP

Bought with Douglas Elliman (Palm Beach)
"My job is to find and attract mastery-based agents to the office, protect the culture, and make sure everyone is happy! "






