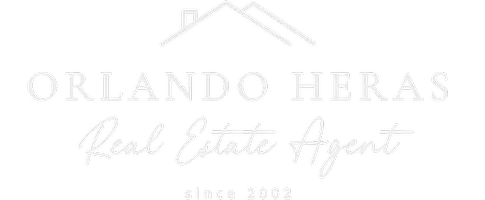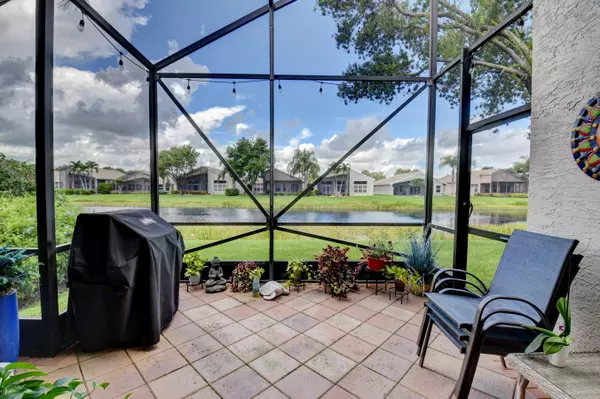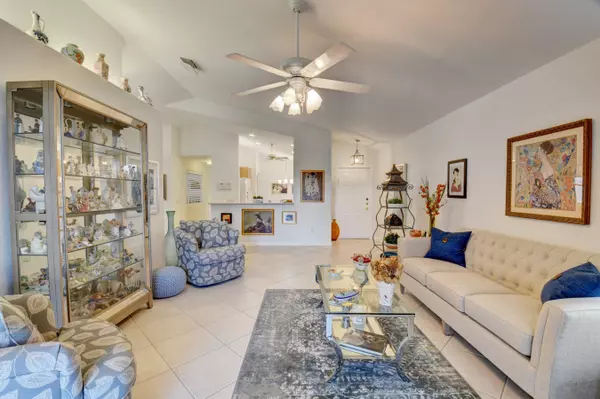Bought with Lang Realty/ BR
$485,000
$499,000
2.8%For more information regarding the value of a property, please contact us for a free consultation.
3 Beds
2 Baths
1,765 SqFt
SOLD DATE : 03/28/2024
Key Details
Sold Price $485,000
Property Type Single Family Home
Sub Type Single Family Detached
Listing Status Sold
Purchase Type For Sale
Square Footage 1,765 sqft
Price per Sqft $274
Subdivision Valencia Falls 4
MLS Listing ID RX-10919024
Sold Date 03/28/24
Style Mediterranean
Bedrooms 3
Full Baths 2
Construction Status Resale
HOA Fees $729/mo
HOA Y/N Yes
Min Days of Lease 210
Year Built 2002
Annual Tax Amount $4,662
Tax Year 2022
Lot Size 4,514 Sqft
Property Description
PRICED TO SELL!!! FABULOUS VALUE!! MAJESTIC MODEL (2 BR + DEN) WITH BEAUTIFUL LAKE VIEWS. DEN CAN BE CONVERTED INTO 3RD BEDROOM. VAULTED CEILINGS IN MAIN LIVING AREAS. FLOORS TILES ON THE DIAGONAL. PLANTATION SHUTTERS IN LIVING ROOM, DINING ROOM AND PRIMARY BEDROOM. TRAY CEILING, WALK-IN CLOSET AND WATER VIEWS IN THE PRIMARY BEDROOM. LIVING ROOM HAS TELESCOPIC DOORS LEADING OUT TO SCREENED IN LANAI OVERLOOKING THE LAKE. GARAGE, PULL DOWN ATTIC STAIRS, AND LOTS OF STORAGE. VALENCIA FALLS IS AN ACTIVE 55+ COMMUNITY WITH A CLUBHOUSE, CAFE, POOL, FITNESS CENTER, TENNIS, PICKLE BALL, BOCCE, SHOWS, CARDS, ART, GOLF GROUPS, CARDS AND SO MUCH MORE. COME LIVE THE VALENCIA LIFESTYLE,ALL MEASUREMENTS DEEMED ACCURATE AND SHOULD BE INDEPENDENTLY VERIFIED. CLUBHOUSE RENOVATION 2024
Location
State FL
County Palm Beach
Community Valencia Falls
Area 4630
Zoning PUD
Rooms
Other Rooms Den/Office, Laundry-Inside
Master Bath Dual Sinks, Mstr Bdrm - Ground, Separate Shower, Separate Tub
Interior
Interior Features Built-in Shelves, Ctdrl/Vault Ceilings, Laundry Tub, Pantry, Pull Down Stairs, Roman Tub, Split Bedroom, Walk-in Closet
Heating Electric
Cooling Central
Flooring Laminate, Tile
Furnishings Furniture Negotiable
Exterior
Exterior Feature Auto Sprinkler, Screened Patio, Shutters, Zoned Sprinkler
Parking Features Vehicle Restrictions
Garage Spaces 2.0
Community Features Gated Community
Utilities Available Cable, Electric, Public Sewer, Public Water
Amenities Available Basketball, Billiards, Bocce Ball, Cafe/Restaurant, Clubhouse, Fitness Center, Internet Included, Manager on Site, Pickleball, Playground, Pool, Putting Green, Sauna, Shuffleboard, Spa-Hot Tub, Tennis
Waterfront Description Lake
View Lake
Roof Type S-Tile
Exposure South
Private Pool No
Building
Lot Description < 1/4 Acre
Story 1.00
Foundation CBS
Construction Status Resale
Others
Pets Allowed Restricted
HOA Fee Include Cable,Common Areas,Common R.E. Tax,Lawn Care,Maintenance-Exterior,Manager,Recrtnal Facility,Reserve Funds,Trash Removal,Water Treatment
Senior Community Verified
Restrictions Commercial Vehicles Prohibited,Lease OK w/Restrict,No Lease First 2 Years,No RV,Tenant Approval
Security Features Burglar Alarm,Gate - Manned
Acceptable Financing Cash, Conventional
Horse Property No
Membership Fee Required No
Listing Terms Cash, Conventional
Financing Cash,Conventional
Pets Allowed No Aggressive Breeds, Number Limit
Read Less Info
Want to know what your home might be worth? Contact us for a FREE valuation!

Our team is ready to help you sell your home for the highest possible price ASAP
"My job is to find and attract mastery-based agents to the office, protect the culture, and make sure everyone is happy! "






