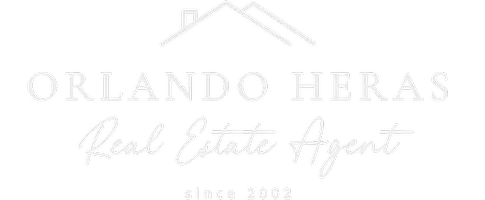Bought with Regency Realty Services
$300,000
$305,000
1.6%For more information regarding the value of a property, please contact us for a free consultation.
3 Beds
2 Baths
1,600 SqFt
SOLD DATE : 04/17/2024
Key Details
Sold Price $300,000
Property Type Single Family Home
Sub Type Villa
Listing Status Sold
Purchase Type For Sale
Square Footage 1,600 sqft
Price per Sqft $187
Subdivision Banyan Springs
MLS Listing ID RX-10892894
Sold Date 04/17/24
Style Mediterranean
Bedrooms 3
Full Baths 2
Construction Status Resale
HOA Fees $480/mo
HOA Y/N Yes
Year Built 1982
Annual Tax Amount $1,341
Tax Year 2022
Lot Size 3,039 Sqft
Property Description
BANYAN SPRINGS/Gated - 55+ Active Community - Garage 1st floor Villa - Beautifully landscaped. If you are looking for added extras and peace of mind this house has it! NEW Hurricane Impact windows & garage door! Glassed in lanai with A/C. 6.7 KW solar panels on roof. Only home in Banyan Springs with Solar. Whole house surge protection for sewer and water lines. Washer/dryer in unit.3 Bedroom 2 full bathrooms. Some kitchen appliances are newer. Convection oven 2020. A/C - 2015, Hot water tank is electric and is 2020. Extra enclosed area off of the kitchen for added storage and dinning. Electric box replaced in 2018. Updated owners suite bathroom. With larger shower and no tub. Have you always wanted orchids. Now you can place them in your private enclosed lanai off of the 2nd bathroom.
Location
State FL
County Palm Beach
Community Banyan Springs
Area 4610
Zoning AR
Rooms
Other Rooms Florida, Glass Porch, Laundry-Inside
Master Bath Separate Shower
Interior
Interior Features Entry Lvl Lvng Area, Sky Light(s), Volume Ceiling, Walk-in Closet
Heating Central, Electric
Cooling Ceiling Fan, Central, Electric
Flooring Carpet, Ceramic Tile
Furnishings Unfurnished
Exterior
Exterior Feature Covered Patio, Screened Patio, Solar Panels
Parking Features Driveway, Garage - Attached, Guest
Garage Spaces 1.0
Community Features Sold As-Is, Gated Community
Utilities Available Public Sewer, Public Water
Amenities Available Billiards, Bocce Ball, Business Center, Cabana, Cafe/Restaurant, Clubhouse, Fitness Center, Internet Included, Library, Manager on Site, Pickleball, Picnic Area, Pool, Shuffleboard, Sidewalks, Spa-Hot Tub, Tennis
Waterfront Description None
View Garden
Roof Type Concrete Tile
Present Use Sold As-Is
Exposure South
Private Pool No
Building
Lot Description < 1/4 Acre, Corner Lot, Paved Road, Treed Lot
Story 1.00
Unit Features Corner
Foundation Frame, Stucco
Construction Status Resale
Others
Pets Allowed Restricted
HOA Fee Include Cable,Common Areas,Lawn Care,Manager,Reserve Funds,Security
Senior Community Verified
Restrictions Buyer Approval,Commercial Vehicles Prohibited,Interview Required,No Boat,No Lease First 2 Years,No RV
Security Features Gate - Unmanned,Security Patrol
Acceptable Financing Cash, Conventional, FHA, VA
Horse Property No
Membership Fee Required No
Listing Terms Cash, Conventional, FHA, VA
Financing Cash,Conventional,FHA,VA
Pets Allowed No Aggressive Breeds, Number Limit, Size Limit
Read Less Info
Want to know what your home might be worth? Contact us for a FREE valuation!

Our team is ready to help you sell your home for the highest possible price ASAP
"My job is to find and attract mastery-based agents to the office, protect the culture, and make sure everyone is happy! "






