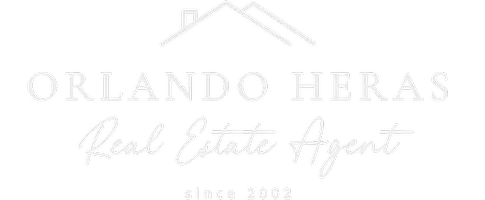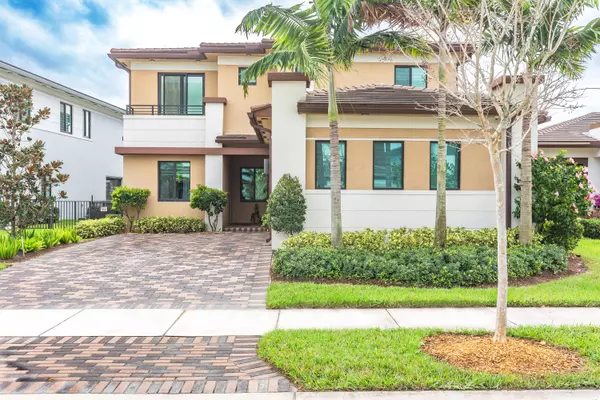Bought with One Sotheby's International Realty
$1,440,000
$1,490,000
3.4%For more information regarding the value of a property, please contact us for a free consultation.
5 Beds
3.1 Baths
3,384 SqFt
SOLD DATE : 05/13/2024
Key Details
Sold Price $1,440,000
Property Type Single Family Home
Sub Type Single Family Detached
Listing Status Sold
Purchase Type For Sale
Square Footage 3,384 sqft
Price per Sqft $425
Subdivision Cascata/ Triple H Ranch Plat
MLS Listing ID RX-10953839
Sold Date 05/13/24
Style Contemporary,Multi-Level
Bedrooms 5
Full Baths 3
Half Baths 1
Construction Status Resale
HOA Fees $718/mo
HOA Y/N Yes
Year Built 2020
Annual Tax Amount $26,765
Tax Year 2023
Lot Size 6,250 Sqft
Property Description
Welcome to the epitome of luxury living in the heart of Cascata, nestled in the esteemed Parkland A+ School District. This 'Nile' model is a lakefront home that features in-law suite with kitchenette, stunning saltwater resort style pool, and summer kitchen. Boasting contemporary designs & amenities, this 5 br/4ba, 2-car garage home is all about style, luxury, & comfort. Stepping inside, you'll appreciate high-end finishes, attention to detail, & spectacular pool and lake views.The main level invites you into an elegant dining room, leading to spacious great room with built in bar and fireplace that provides the perfect backdrop for both large gatherings and intimate events. The gourmet kitchen is a culinary haven, featuring Calcutta Waterfall island/ counters, double ovens
Location
State FL
County Broward
Community Cascata
Area 3614
Zoning PRD
Rooms
Other Rooms Family, Laundry-Inside, Maid/In-Law
Master Bath Dual Sinks, Mstr Bdrm - Sitting, Mstr Bdrm - Upstairs, Separate Shower, Separate Tub
Interior
Interior Features Bar, Built-in Shelves, Fireplace(s), Kitchen Island, Roman Tub, Volume Ceiling, Walk-in Closet
Heating Central
Cooling Central
Flooring Tile, Wood Floor
Furnishings Unfurnished
Exterior
Exterior Feature Auto Sprinkler, Awnings, Built-in Grill, Custom Lighting, Fence
Parking Features 2+ Spaces, Driveway, Garage - Attached
Garage Spaces 2.0
Pool Heated, Inground, Spa
Community Features Gated Community
Utilities Available Cable, Electric, Public Sewer, Public Water
Amenities Available Clubhouse, Pool
Waterfront Description Lake
View Canal, Pool
Exposure North
Private Pool Yes
Building
Lot Description < 1/4 Acre
Story 2.00
Foundation CBS
Construction Status Resale
Schools
Middle Schools Westglades Middle School
High Schools Marjory Stoneman Douglas High School
Others
Pets Allowed Yes
Senior Community No Hopa
Restrictions Buyer Approval
Acceptable Financing Cash, Conventional
Horse Property No
Membership Fee Required No
Listing Terms Cash, Conventional
Financing Cash,Conventional
Read Less Info
Want to know what your home might be worth? Contact us for a FREE valuation!

Our team is ready to help you sell your home for the highest possible price ASAP
"My job is to find and attract mastery-based agents to the office, protect the culture, and make sure everyone is happy! "






