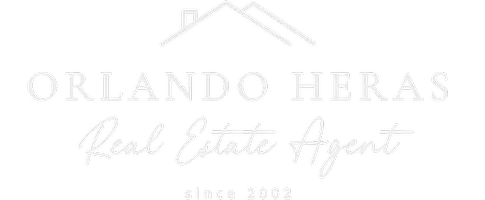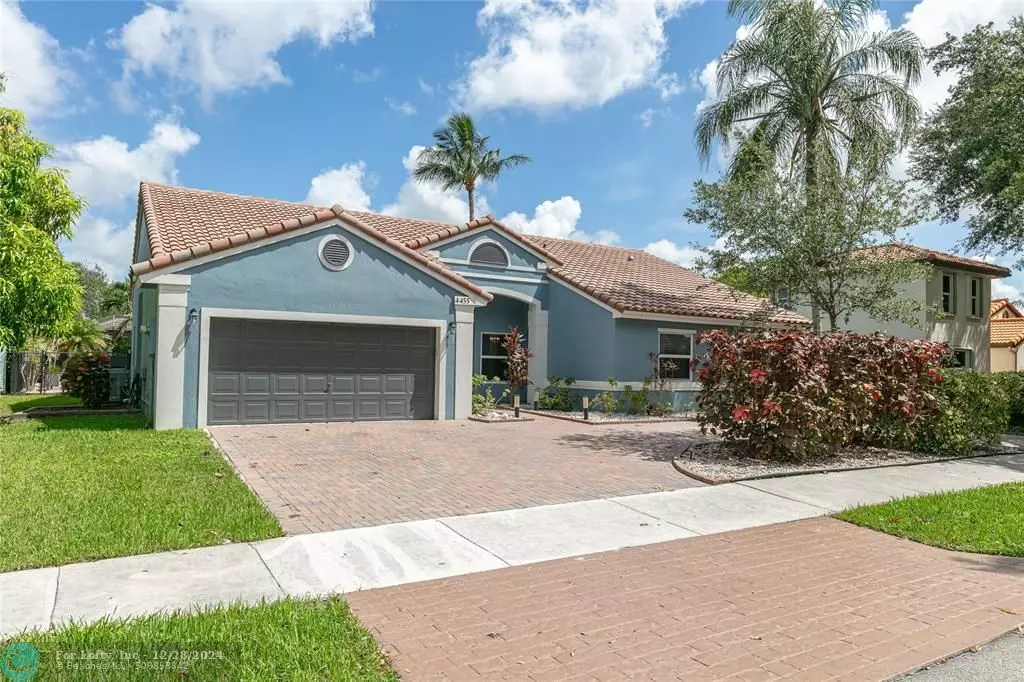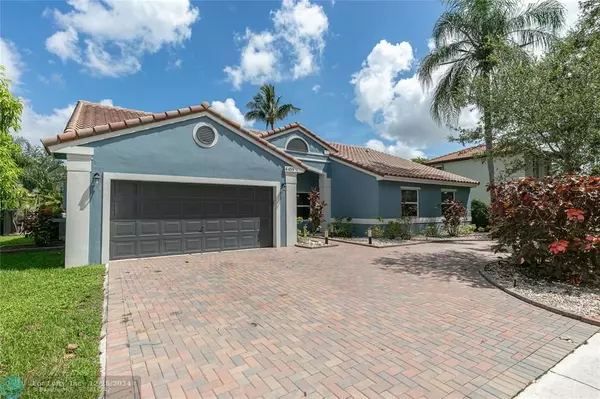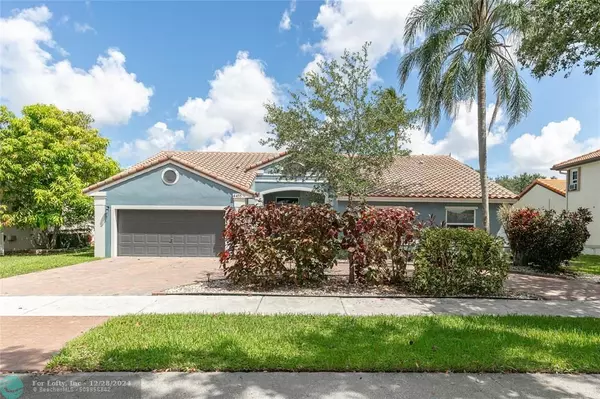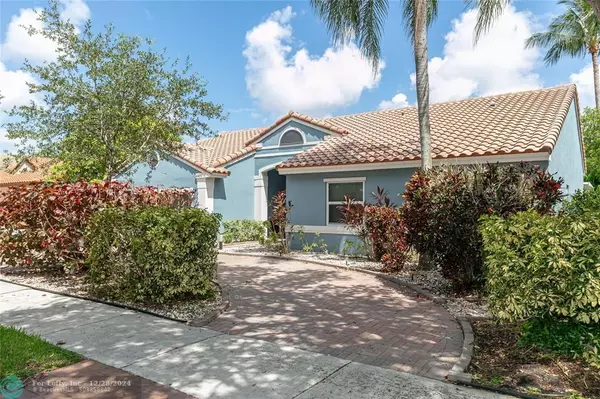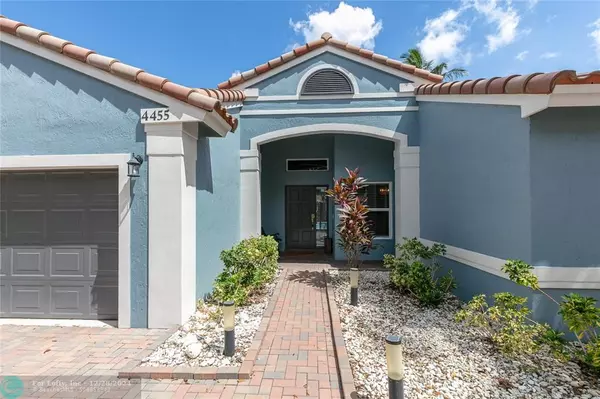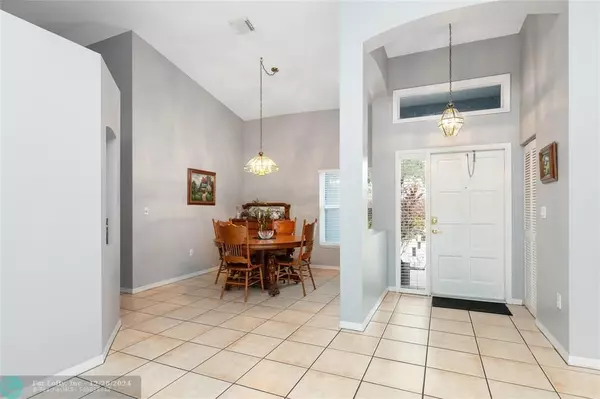$654,900
$654,900
For more information regarding the value of a property, please contact us for a free consultation.
4 Beds
2 Baths
2,005 SqFt
SOLD DATE : 12/27/2024
Key Details
Sold Price $654,900
Property Type Single Family Home
Sub Type Single
Listing Status Sold
Purchase Type For Sale
Square Footage 2,005 sqft
Price per Sqft $326
Subdivision Winston Park Sec Three
MLS Listing ID F10457968
Sold Date 12/27/24
Style Pool Only
Bedrooms 4
Full Baths 2
Construction Status Resale
HOA Fees $30/ann
HOA Y/N Yes
Year Built 1993
Annual Tax Amount $4,189
Tax Year 2023
Lot Size 8,815 Sqft
Property Description
This beautiful home is centrally located in north Coconut Creek, just .4 miles from both the North Creek Recreation Center and Lyons Creek Middle School. It features impact hurricane rated windows and sliders, an oversized paver circular driveway, a laundry room, upgraded kitchen with Corian style countertops, a built-in double oven, solid wood cabinetry, a large center island and a breakfast nook. Additional features include a highly upgraded water purifying system with UV light treatment, beautiful updated bathrooms and vanities, a screened patio, pool with raised whirlpool jets and a fully fenced yard. This home is located in Sunrise Estates @ Winston Park, just minutes from great shopping, schools, and easy access to commuter roads heading North, South, East or West. Don't Miss Out!
Location
State FL
County Broward County
Community Sunrise Estates
Area North Broward Turnpike To 441 (3511-3524)
Zoning PUD
Rooms
Bedroom Description At Least 1 Bedroom Ground Level,Entry Level,Master Bedroom Ground Level
Other Rooms Family Room, Utility Room/Laundry
Dining Room Breakfast Area, Eat-In Kitchen, Formal Dining
Interior
Interior Features First Floor Entry, Kitchen Island, Exclusions, Pantry, Roman Tub, Split Bedroom, Walk-In Closets
Heating Central Heat, Electric Heat
Cooling Ceiling Fans, Central Cooling, Electric Cooling, Paddle Fans
Flooring Ceramic Floor, Laminate
Equipment Automatic Garage Door Opener, Dishwasher, Disposal, Electric Range, Electric Water Heater, Microwave, Refrigerator, Self Cleaning Oven, Wall Oven, Washer/Dryer Hook-Up
Exterior
Exterior Feature Fence, Screened Porch
Parking Features Attached
Garage Spaces 2.0
Pool Below Ground Pool
Water Access N
View Garden View
Roof Type Curved/S-Tile Roof
Private Pool No
Building
Lot Description Less Than 1/4 Acre Lot
Foundation Concrete Block Construction, Cbs Construction
Sewer Municipal Sewer
Water Municipal Water
Construction Status Resale
Schools
Elementary Schools Tradewinds
Middle Schools Lyons Creek
High Schools Monarch
Others
Pets Allowed Yes
HOA Fee Include 360
Senior Community No HOPA
Restrictions Ok To Lease,Other Restrictions
Acceptable Financing Cash, Conventional, FHA, VA
Membership Fee Required No
Listing Terms Cash, Conventional, FHA, VA
Special Listing Condition As Is
Pets Allowed No Restrictions
Read Less Info
Want to know what your home might be worth? Contact us for a FREE valuation!

Our team is ready to help you sell your home for the highest possible price ASAP

Bought with One Sotheby's Int'l Realty
"My job is to find and attract mastery-based agents to the office, protect the culture, and make sure everyone is happy! "
